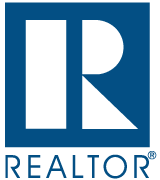45 HARDINGS LANE
Chatham, MA 02633
5 Bedrooms
6 Bath
2 Car Garage
3,481 SF
.75 Acres
Deck
This idyllic property is in a coveted Chatham location with deeded saltwater access. The main house and separate guest house encompass 3/4 of an acre on a quiet cul-de-sac just off the Loop. With five bedrooms and room for a pool, this light-filled home will be a backdrop for countless gatherings and memories. So close to downtown, yet you feel like you're a million miles away. With deeded rights to Mill Pond (and a potential mooring), you can spend the day on the water kayaking, paddle-boarding, or heading off to Nantucket Sound. Stage Harbor is also nearby. The expansive ranch features an open kitchen and dining room, fireplaced living room, family room with built-in cabinets, office, three bedrooms, including a luxe master suite, and a finished basement. The separate guest house includes two bedrooms, two baths, living room, kitchenette, outdoor shower, and two-car garage. This first-time offering has been well-maintained, including many updates. From enjoying quiet afternoons reading a book or lounging on the deck, to festive celebrations, this is truly a quintessential Cape Cod home.
FEATURES & AMENITIES
45 Hardings Lane | Chatham
LOCATION
Coveted site on quiet lane just off “The Loop” in the heart of Chatham
Private .75 Acre Lot
Deeded rights to Mill Pond (saltwater)
Access to Stage Harbor, Nantucket Sound
Potential mooring availability
Less than a mile to Main Street
Half mile to Oyster Pond Beach
Just over a mile to Lighthouse Beach
Near deep water marina and public launch ramp
MAIN HOUSE
Classic Cape-style expansive ranch
1,993 sf of living space with open kitchen, dining room, living room, den, office, three bedrooms (including first floor), four updated baths, and finished basement
Hardwood flooring throughout
Light-filled with abundant windows and skylights
Meticulously maintained and updated
Renovations include:
Primary suite renovation (2017)
Basement (2017)
Guest House (2013)
Open kitchen/dining room
Living room with fireplace and built-in book shelves
Family room with custom cabinetry and French doors to patio
Spacious primary bedroom with luxe en-suite bathroom
Second bedroom wing with adjacent full bath
Charming third bedroom with built-in shelving
Beautifully finished basement with living area, storage, and powder room
Basement has specialty climate-controlled storage for art and collectibles, as well as large cedar closet
2 washer/dryer sets, one on main floor and one in basement
Private backyard with deck
Room for a pool
Front patio flagstone courtyard
Connected to town sewer which likely allows expansion to 6 bedrooms
Mature landscaping
GUEST HOUSE
1,488 sf of living space including kitchen, living room, 2 bedrooms, 2 baths
Convenient first floor bedroom
Extra large upstairs bedroom with vaulted ceilings and skylights
Washer/dryer
Outdoor shower
2 car garage
VIDEO TOUR

Watch
VIDEO TOUR
PHOTOGRAPHY






FLOOR PLAN

Listing Agent for:
Seller's Agent
45 Hardings Lane, Chatham, MA 02633
Sarah Keith
When we work together, it’s all about you. As your Realtor, I represent your interests and have a fiduciary duty to you. Although many agents successfully represent both buyers and sellers in a transaction (known as dual agency), I choose to represent only one party at a time. If a buyer client of mine is interested in a property I list, I will refer that client to another agent to represent them. My goal is to eliminate any conflicts of interest, ensuring you know I’m 100% in your corner—working to secure the best price, terms, and conditions for you.
Considering selling your home or looking to purchase? I would love to put my expertise to work for you. Let’s team up to make your real estate goals a reality.
508-227-4745








